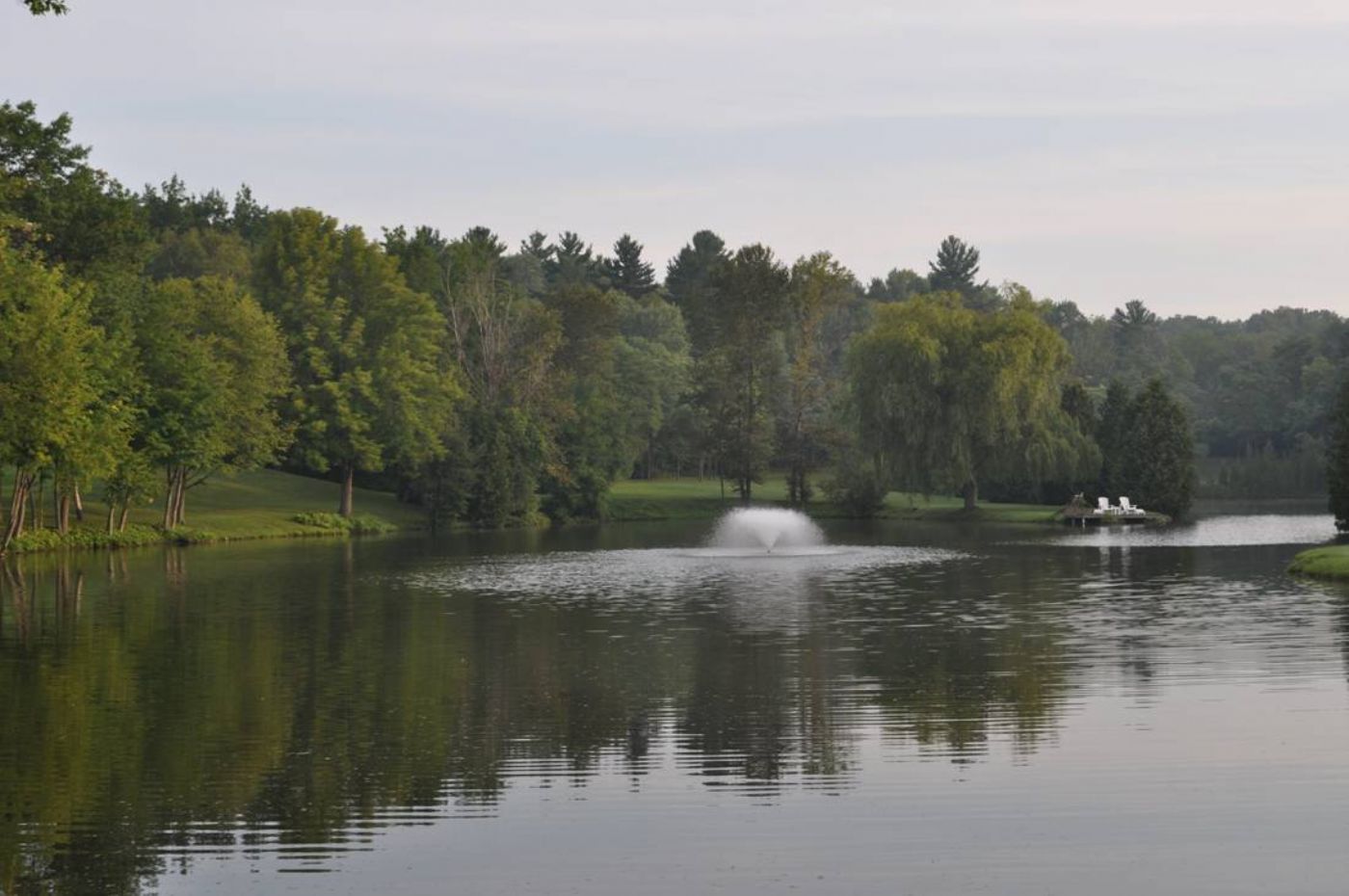Brooks Estate

 Expand Image
Expand Image


A spectacular property sited in the gently undulating hills of Northumberland County, this 400 acre parcel features mixed hardwood forests, open meadows, cultivated fields, six natural springs, two ponds and two unique homes.
The property is entered via a kilometer long private country lane which curves up to the principal residence then winds past tennis courts to the secondary residence.
A Modernist-Style house designed in the mid 1970's by noted Canadian architect Stephen Irwin, this is a home created to embrace its natural surroundings. Masterfully engineered in its exposed truss construction, the soaring ceilings and floor to ceiling walls of glass imbue an airy spacious quality, flood the house with light and expose breathtaking views from every vantage point. Judiciously placed interior walls allow a flowing open space while defining distinct functional areas.
The house is comprised of three angled wings surrounding a large multilevel patio which can be accessed from all the principal rooms.
The Living Room
This light filled room features a vaulted ceiling with floor to ceiling windows overlooking the private drive, gardens and pond. Wood parquet floors and a brick wood burning fireplace warm the space. Glass doors open from the living room onto the outdoor patio. The living room overlooks the dining room two steps below.
The Dining Room
Designed as a conservatory with a glass ceiling and two glass walls overlooking views to lawns and mature hardwoods , the dining room is elegant in its proportions and can comfortably accommodate 8 -12.
The Kitchen
The newly renovated, 'Downsview' designed, state of the art kitchen has extensive quartz counter top/prep areas, generous cupboards for storage, glass front display cabinets and all new Kitchen Aid appliances. The kitchen connects to the dining room through a large pass through.
The Office
Natural lit from windows above, the 130 sq. ft. office, has a disappearing solid wood pocket door to maximize privacy.
The Guest Bedroom, with Queen bed has floor to ceiling windows overlooking views into a beech forest.
The Master Suite
A spacious bedroom with sitting area, a floor to ceiling glass wall opens directly onto the patio. The Master Suite has two separate (His & Her) five piece en suites. A disappearing, solid wood pocket door can close off the suite from the rest of the house.
The Patio
The patio is an outdoor extension of the indoor living space, surrounding glass walls creating a seamless transition between indoors and out. The multi-level space is spacious enough for barbeque, dining, lounging and conversation areas. A perfect party/entertaining area it could easily accommodate 50 for cocktails. It features an outdoor wood burning fireplace, a hot tub and limestone steps down to the lawns and pond beyond.
The Basement
Recently renovated, the basement houses two bedrooms, a three piece bath, laundry room and family room, all fully carpeted, plus a workshop, large high ceiling furnace room, and a large room beneath the patio for storage of outdoor furniture and equipment.
Designed by Cobourg Architect Grant Robertson and built in the mid 1980's this 1500sq.ft. board & batten 1 1/2 storey house would be ideal for a second family, overflow guests or as staff quarters.
The main floor features an open plan kitchen/dining living room plus two bedrooms and a 4 piece bath. The high pitched roof creates a spacious loft which overlooks the open plan living space and accommodates two bedrooms and 3-piece bath.
The living room has a wood burning 'Heatilator' fireplace on a raised brick hearth, and the kitchen is fully equipped with dishwasher, electric stove and fridge/freezer.
A full window wall with walk outs to a deck reveals magnificent views over the Northumberland hills.
The fully finished basement houses a billiard room, laundry room, fridge/freezer, fifth bedroom and 2-piece bath.
Main Residence
Second Residence
The property has vast tracts of mixed hardwood forest including maple, black cherry beech and oak, gently rolling hills and open meadows and fields, about 100 acres of which are under cultivation.
Located directly over an aquifer six natural springs originate on the property. The water from this area is considered to be the most pure, best tasting water in Ontario. One 20' deep dug well supplies both houses. There is also a second 200' drilled well.
There are two man made 20' deep spring fed ponds.
The largest is 7 acres and is stocked with Rainbow trout.
The smaller is 2 acres and is home to naturally occurring speckled trout.
Accessory buildings include barns and a drive shed.
This is a spectacular holding, a magnificent property which offers unlimited outdoor experiences, miles of trails cut through the property for hiking, hacking, bike riding and cross country skiing. The smaller pond is ideal for swimming and both for fishing.
The Listing Agent is relying on information supplied to him by the Vendor and other sources.
The Listing Broker accepts no responsibility for the accuracy of this fact sheet.
