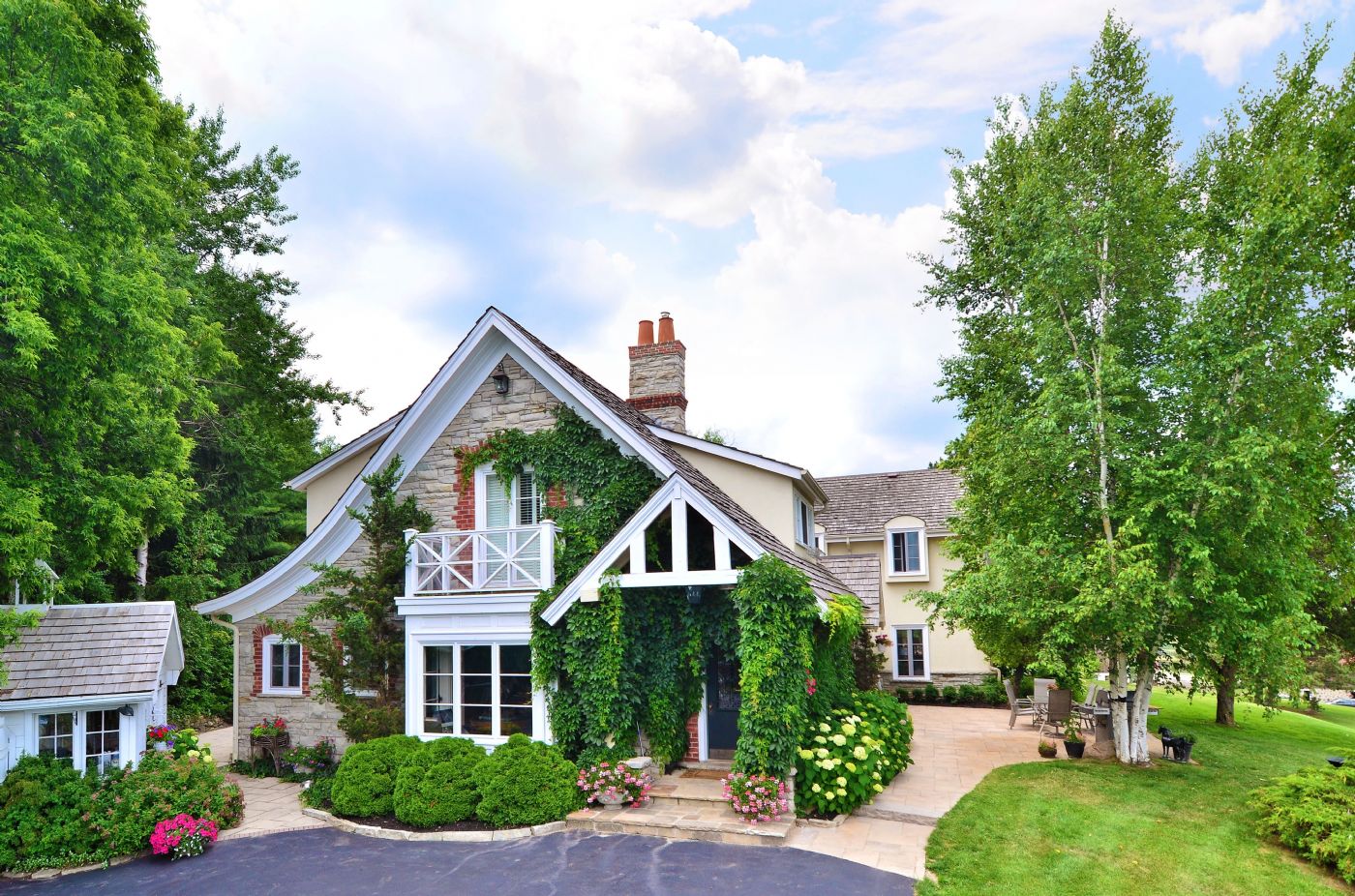Grande Farms

 Expand Image
Expand Image


The main residence of Grande Farms is constructed primarily of stone and stucco. The home is privately sited to overlook the paddocks and enjoys countryside views. The home has 5 bedrooms and has been fully renovated.
Reception Hall
The Reception Hall has wide-board floors, extensive wainscotting and floor to ceiling windows for ample natural light.
2 piece main floor powder room
Office – 19’4” x 13’6”
Located at the south end of the home, the private owner’s office overlooks the front drive and southern fields. Extensive built-in book cases, pocket doors.
Kitchen & Breakfast Room – 27’ x 25’ irregular shape
The combined Kitchen and Breakfast Room overlooks the pond and horse facilities.
Granite centre island with breakfast bar, Vermont Castings propane stove, wood floor, walk outs, Thermador 6 burner gas range with centre griddle, Sub Zero fridge/freezer, deep farmer’s sink, built-in wet bar. The large Kitchen and Breakfast Room with fireplace is a great place to relax and entertain friends and family.
The Kitchen also has a large walk-in pantry
Dining Room – 15’3” x 12’ 6”
Close to the Kitchen is the Dining Room with wood floors and picturesque views over the pond and surrounding countryside.
Family Room – 26’2” x 19’4” irregular shape
The Family Room has cathedral ceilings with hand-hewn cross beams. Skylights and fireplace. Walk-outs to the patios.
Living Room
The Living Room has a gas fireplace which is flanked by floor-to-ceiling French windows.
Mud Room
The large Mud Room has multiple wak-outs an additional laundry room, built-in closets and wood floors.
Second Floor
The upstairs of the home has 5 bedrooms, laundry, art studio and multiple bathrooms.
Master Suite 25’ x 12’
The Master Suite is a series of rooms including a large attached changing area (18’ x 12’4”). Hardwood floors, French windows plus luxurious 4 pc en suite with marble heated floors, soaker tub and separate shower.
The linen closet and upstairs laundry are close to the Master Suite.
Bedroom 2 – 12’4 x 16’
- Built-in desk, views, closet
Bedroom 3 – 12’6” x 12’4”
- Built-in desk and closets, ceiling fan
Bedroom 4 – 18’ x 10’3”
- Double windows, broadloom
Art Studio
Accessed by its own private staircase is the Art Studio with tree-top views, space for a drafting table, dormer windows and wood floors.
Bedroom 5 – 12’ x 10’
The Art Studio Bedroom has a balcony and 2 piece bathroom. This area of the home would be perfect for longer-stay guests or a nanny.
Other Details for Main Residence:
Stable Complex
Built for the current owners by top barn builder, Gary van Bolderen of Dutch Masters Construction Services, the stable complex at Grande Farms is superb.
Staff House
The century staff house is divided into 2 apartments (one is 2 bdrm and the other is a 1 bedroom). Both apartments have their own bathrooms, kitchens and living areas. The staff house has its own driveway.
The Lands (2 separately deeded lots!):
Grande Farms encompasses 100 acres and includes the main farm and all facilities on 80 acres plus an adjoining 20 acre parcel which is vacant land currently in paddocks. The separated lots allow another home to be built on the 20 acre parcel, if desired or the vacant lot could be sold off by a new owner.
The rolling hills of Grande Farms are sandy loam soils with rich hay fields, paddocks plus a large maple forest. There is an established trail network around the farm for riding, hiking, cross-country skiing or ATVing.
Location:
Grande Farms is located approximately 40 minutes north of Pearson Airport and Woodbine Racetrack and 20 minutes to the Caledon Horse Park at Palgrave. The Farm is located about 5 minutes west of the Pan American Games site for 3-Day Eventing in the heart of the Hockley Valley horse country.
The Listing Agent is relying on information supplied to him by the Vendor and other sources.
The Listing Broker accepts no responsibility for the accuracy of this fact sheet.
